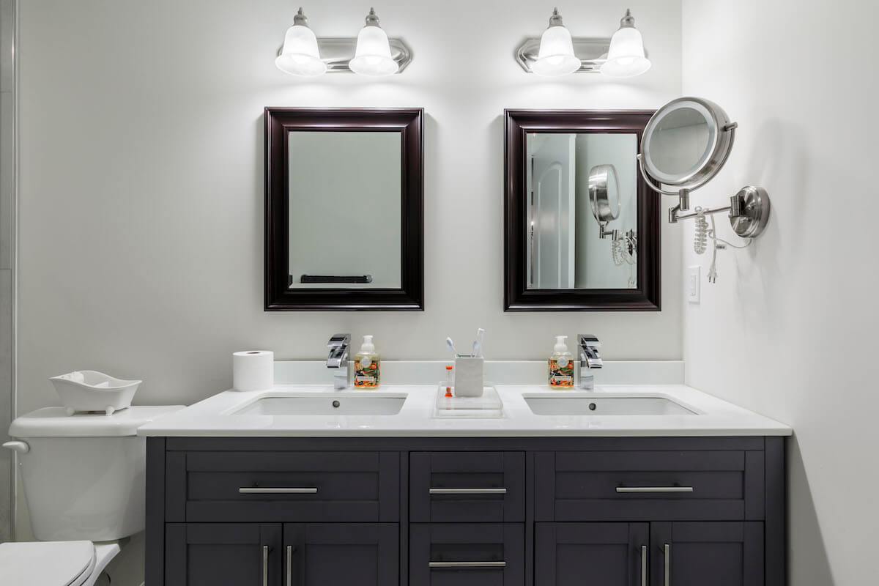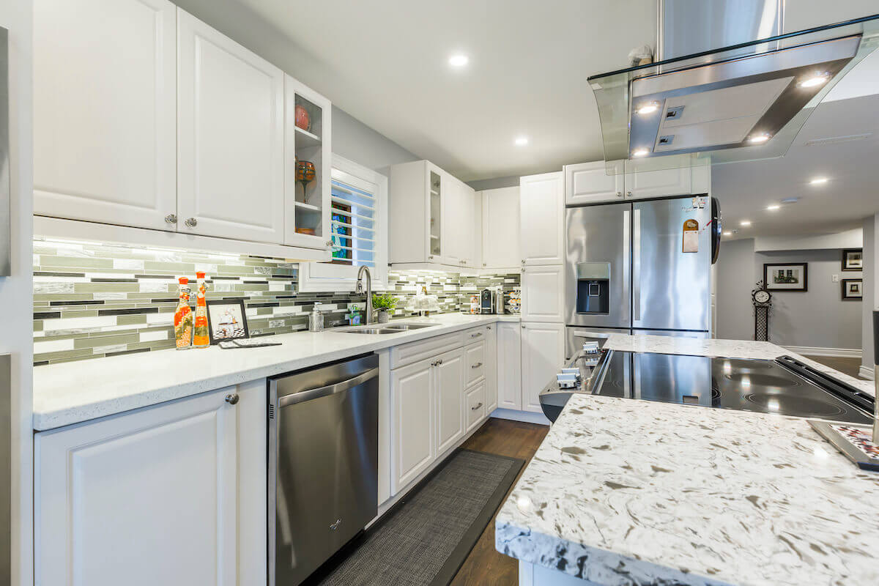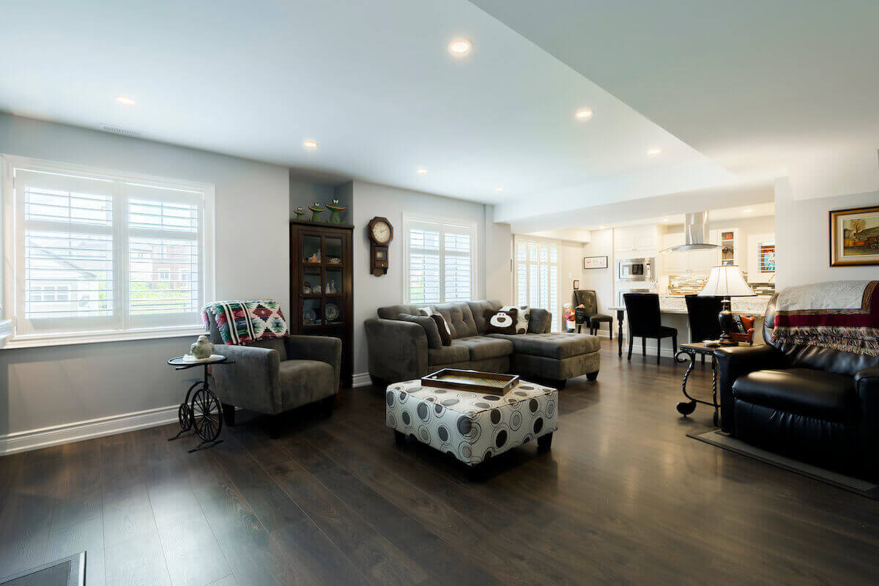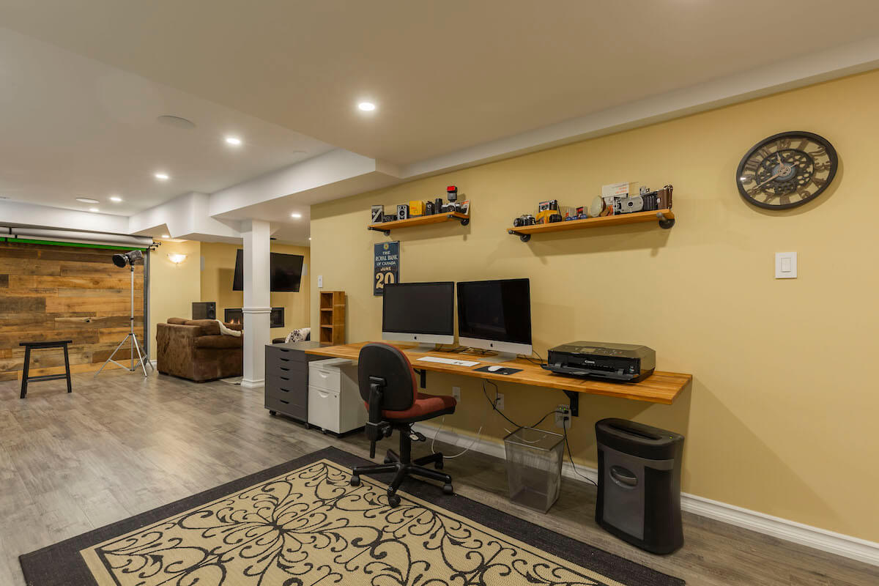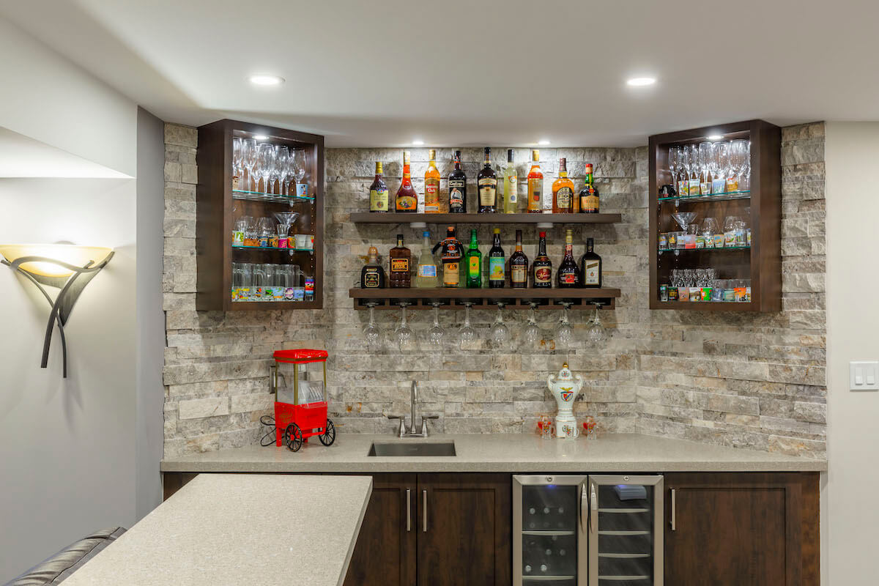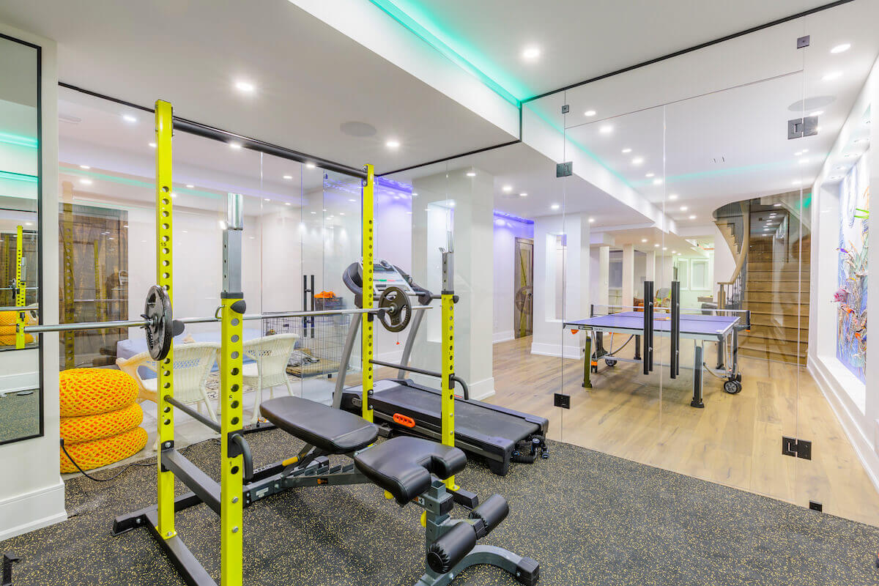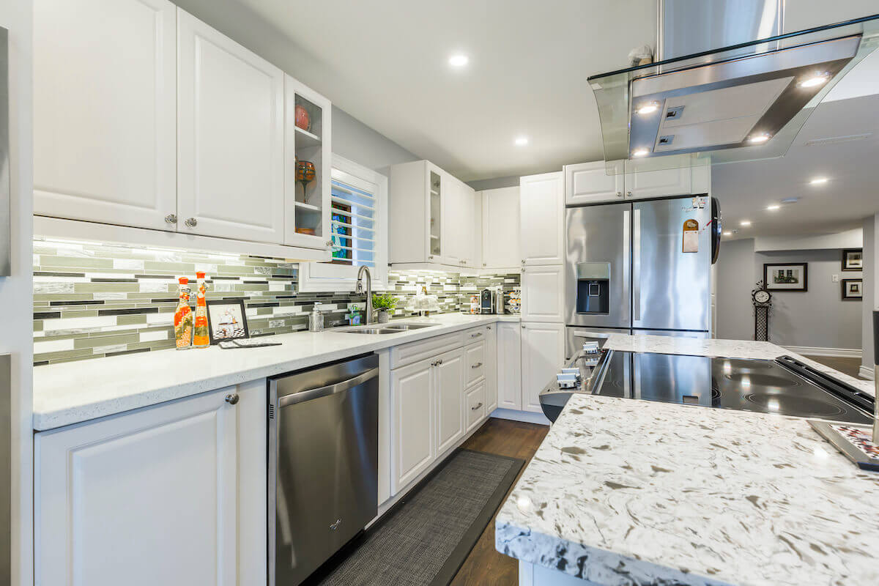
The value of a renovated basement is now higher than ever. Many homeowners use their basement as an entertainment space for family gatherings. So installing a basement kitchen is a fantastic way to add convenience to your basement space.
We’ll go over the ins and outs of renovating your basement kitchen. We will list some great basement remodelling ideas (from our experience) for a basement kitchen that you can implement. Our basement renovation company will also discuss the importance of budgeting when remodelling your basement.
Benefits of A Basement Kitchen
Many people set up their basement as a family room, bachelor pad, or legal auxiliary room. Therefore, it makes sense to make this room as comfortable as possible. A finished basement kitchen has the following advantages:
10 Advantages
1. Proximity to the living space
If you install a kitchen in your basement, you will not have to go upstairs every time you want to prepare a meal or snack. This is especially convenient if you use your basement for entertainment purposes.
2. Increased home value
A kitchen in the basement adds significant value to your home. If you ever decide to sell your home, potential buyers will be willing to pay more for a property that has a basement kitchen.
3. More storage space
A basement kitchen gives you additional storage space for pots, pans, and other cooking utensils. You can also use this space to store food items such as canned goods and dry ingredients.
4. Better organization
Having a kitchen in the basement allows you to organize your home better. You can designate specific areas for specific activities. For example, you can set up a homework station in one corner and a TV area in another corner.
5. Improved comfort
A basement kitchen makes your home more comfortable. This is because you will not have to worry about making noise or smells when cooking in the kitchen. Additionally, you will not have to worry about disturbing people sleeping or watching television in other parts of the house.
6. More privacy
Basement kitchen renovations provide you with more privacy when cooking. This is because upstairs, people will not be able to see or hear you while you are cooking.
7. Increased safety
A basement kitchen is safer than a kitchen on the main floor of your home. This is because it is less likely to be a fire in the basement kitchen. Additionally, if there is a fire in the basement kitchen, it will be contained in the basement and will not spread to the rest of the house.
8. Improved energy efficiency
A basement kitchen is more energy-efficient than a kitchen on the main floor of your home. This is because the basement is typically cooler than the rest of the house. As a result, you will not have to use as much energy to keep the basement kitchen cool.
9. Perfect space for entertaining
A basement kitchen is a perfect space for entertaining. This is because it is usually larger than a kitchen on the main floor of your home. Additionally, a basement kitchen allows you to socialize with guests while preparing food.
10. Can help turn the space into a rental unit
If you have a large basement, you can use the space to create a rental basement suite. This is an excellent way to generate income. A basement kitchen will make your rental unit more attractive to potential tenants.
Basement Kitchen Ideas on A Budget
The cost of a basement kitchen depends a lot on the size of the kitchen you want to install and the various amenities.
If you want to install a kitchen in your basement, you will need to have a professional contractor come and take measurements. This is so they can see if your plumbing is in good condition and if there is enough space for the kitchen. Because moisture creates problems for basements, proper plumbing is a top priority.
10 Ideas
1. Use Cabinets
Reuse or purchase a kitchen cabinet specifically designed to be used in a basement. Be sure to caulk and seal around the edges of the cabinetry to protect against moisture.
2. Don’t forget the ceilings
If your ceilings are low, use light-coloured paint or white tiles to make the space seem larger and brighter.
3. Use track lighting
Install track lighting beneath your cabinets to create a bright, even light that is perfect for cooking and food preparation.
4. Choose durable flooring
Select a type of flooring that can withstand spills and heavy foot traffic. Linoleum, ceramic tile, and vinyl are all good choices for basement kitchens.
5. Create storage space
Make use of every available nook and cranny to create storage space for pots, pans, and other kitchen items.
6. Put in a small sink
A small sink is a necessity in any basement kitchen. Install a water filtration system to remove impurities from the water.
7. Use a mini-fridge
A full-sized fridge is not necessary for a basement kitchen. A mini-fridge will save you money on your energy bill and take up less space.
8. Invest in a good range hood
A range hood is essential for removing smoke and odours from the kitchen. Be sure to choose a specifically designed model for use in a basement.
9. Install an exhaust fan
An exhaust fan will help to circulate air and keep the basement kitchen well-ventilated.
10. Don’t forget the basics
In addition to the aforementioned goods, such as all of the fundamental culinary equipment for a basement kitchen, including pots and pans, silverware, and dish cloths.
Basement Kitchen Design Layouts for SMALL Basements
The amount of space you have in your basement is a key factor to consider when determining the best kitchen layout for your home’s basement. Some types of kitchen layouts for basement finishing include:
One-Wall Kitchen
Originally known as a Pullman kitchen, this layout is a good option for limited basement space. All cabinets and appliances are located against one wall. This leaves you with room for a kitchen island or dining table.
Galley Kitchen
This type of kitchen layout is also known as a walk-through kitchen. It consists of two parallel walls with countertops on them, with a passageway between them. It’s a simple layout, and the renovation is usually effortless.
Open Concept Kitchen
An open-concept kitchen is a great way to make your basement feel more spacious. In this type of layout, the kitchen is open to the living room or other house areas. This allows you to socialize with guests while you are preparing food.
Island Kitchen
This kitchen layout is perfect for entertaining. It consists of an island in the middle of the kitchen with countertops on all sides. This leaves plenty of room for guests to sit and chat while you are cooking.
Off White Kitchen
If you are a fan of white but want to give it a vintage look, white is the right colour. You can combine white cabinets with gold or copper details and get a Victorian-style basement mini kitchen design.
Compact Dine-in Kitchen
A dine-in kitchen is perfect if you have a small space to work with. This type of layout includes a small table and chairs in the kitchen, so you can enjoy a meal while you are cooking.
A Feature Wall and Hidden Storage
One way to add storage to a small basement kitchen is to install a feature wall. This can be done by adding shelves or cabinets to one kitchen wall. This will give you extra storage space without taking up valuable floor space.
Hidden appliances are another great way to save space in a small basement kitchen. Install an appliance garage to store your coffee maker, toaster, and other small appliances out of sight but within reach.
Bar Area
A bar area is a great way to use unused space in your basement. It can be used as a place to eat, entertain guests, or relax with a drink. To create a bar area, install a countertop, beer fridge, and some bar stools.
Crystal Lighting Kitchen
This kitchen layout is perfect if you want to add a touch of elegance to your basement. It includes crystal chandeliers and glassware. This is a great layout for hosting dinner parties or other special occasions.
Natural Stone Backdrop Kitchen
This kitchen layout includes a natural stone or even a brick backdrop. It’s a great way to add texture and interest to your basement kitchen. To tie your basement kitchen into the rest of your house, you may use a natural stone or even a brick backdrop. Natural hues like beige, graphite, brick red, and pebble white are recommended.
Basement Kitchen Layouts for MEDIUM-Sized Basement Kitchens
If you have a medium-sized basement, here are some kitchen design options that might be perfect for your space:
L-Shape Kitchen
This type of layout is perfect for medium-sized basements. It includes a countertop on two walls that form an L shape. This leaves plenty of room for a dining table or island.
U-Shape Kitchen
This type of layout is similar to the L-shape kitchen, but the countertops are on three walls instead of two. This leaves you with even more room for a dining table or island.
G-Shape Kitchen
This type of layout is perfect for large families or those who love to entertain. It includes a countertop on four walls, with a peninsula in the middle. This leaves plenty of room for multiple cooks in the kitchen and plenty of space for guests to socialize.
Peninsula Kitchen
This type of layout includes a countertop on three walls, with a peninsula in the middle. This leaves plenty of room for guests to socialize while you are cooking.
Wine Cellar Kitchen
This is the perfect layout for wine lovers. It includes a wine fridge, wine racks, and a wet bar. This is a great layout for entertaining guests.
Sports Bar Concept Kitchen
If you are a sports fan, this is the perfect kitchen layout. It includes a wet bar, basement theatre and plenty of seating for guests. This type of layout is perfect for entertaining.
British Style Kitchen
In the United Kingdom, typical basement kitchens open up to a terrace or backyard. This type of layout is perfect if you want to add a touch of elegance to your basement kitchen. It includes a butler’s pantry and a separate dining area. This is a great layout for entertaining guests.
Traditional Shaker Kitchen
This kitchen layout is perfect if you want a classic look. It includes raised-panel cabinets and plenty of counter space. This is a great layout for those who want to cook and entertain guests at the same time.
Brick Wall Kitchen
You can add more texture and interest to your basement kitchen by adding a brick wall. This will help to blend the room into the background while still keeping attention on the sitting area and TV. You can also use this space for family movie nights and major games with friends.
Basement Kitchen Layouts for Spacious Basement Kitchens
If you have a spacious basement, here are some kitchen layout options that might be perfect for your space:
Island Kitchen
This type of layout is perfect if you want to add a touch of luxury to your basement kitchen. It includes an island with a sink and plenty of counter space. This is a great layout for those who love to cook and entertain guests simultaneously.
Open Floor Plan Kitchen
This type of layout is perfect if you want to create an open concept feel in your basement kitchen. It includes an island with a sink and plenty of counter space. This leaves plenty of room for guests to socialize while you are cooking.
Walk-In Pantry Kitchen
This type of layout is perfect if you want to add a touch of luxury to your basement kitchen. It includes a walk-in pantry with plenty of storage space. This is a fantastic design for people who enjoy cooking and hosting guests.
Horseshoe Kitchen
This type of layout is perfect for large families or those who love to entertain. It includes a countertop on three walls, with an island in the middle. This leaves plenty of room for multiple cooks in the kitchen and plenty of space for guests to socialize.
L-Shape Kitchen with Island
This type of layout is perfect for those who want to add a touch of luxury to their basement kitchen. It includes an L-shaped countertop with an island in the middle. This is an excellent design for those who enjoy cooking and having dinner parties.
